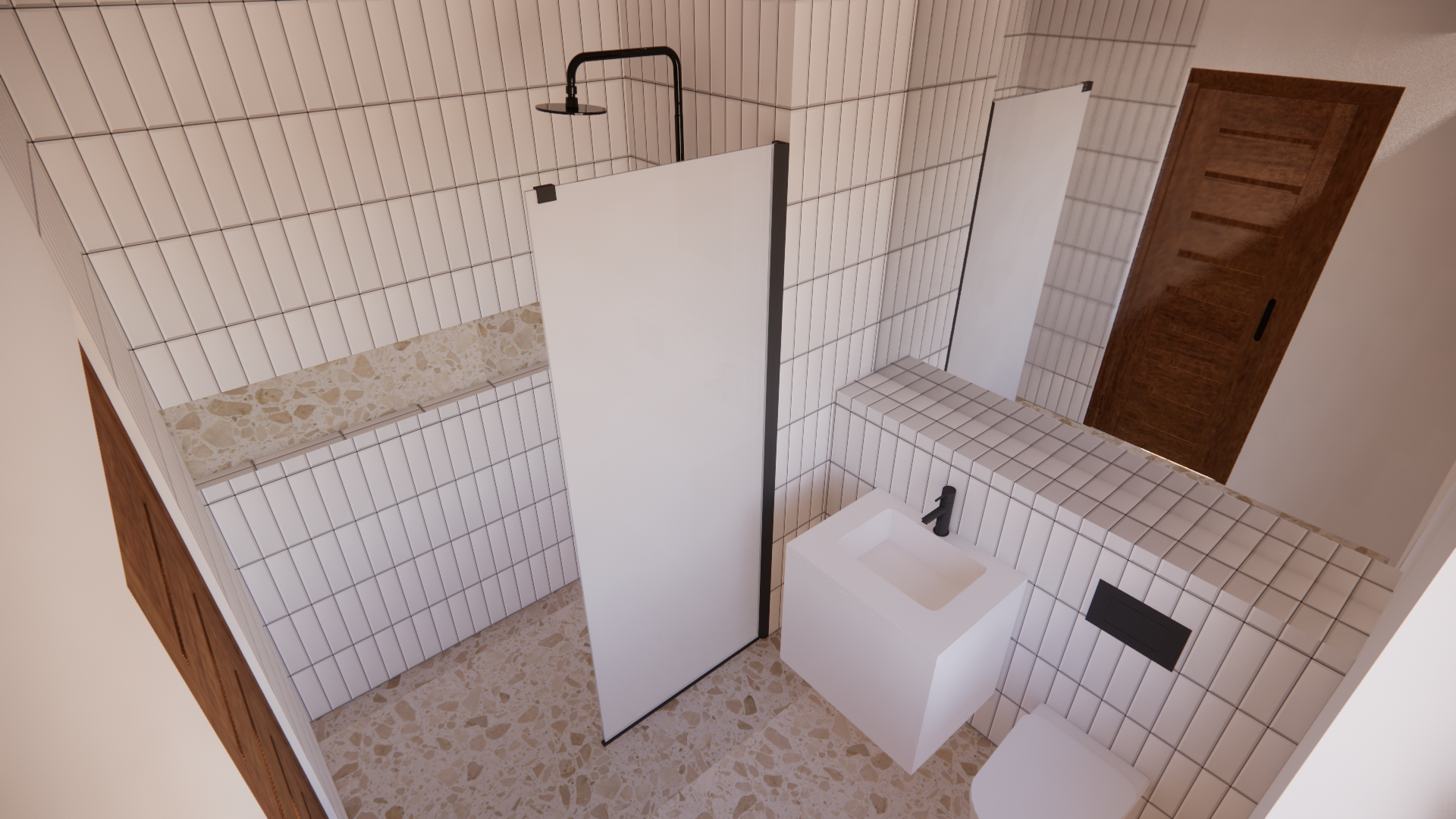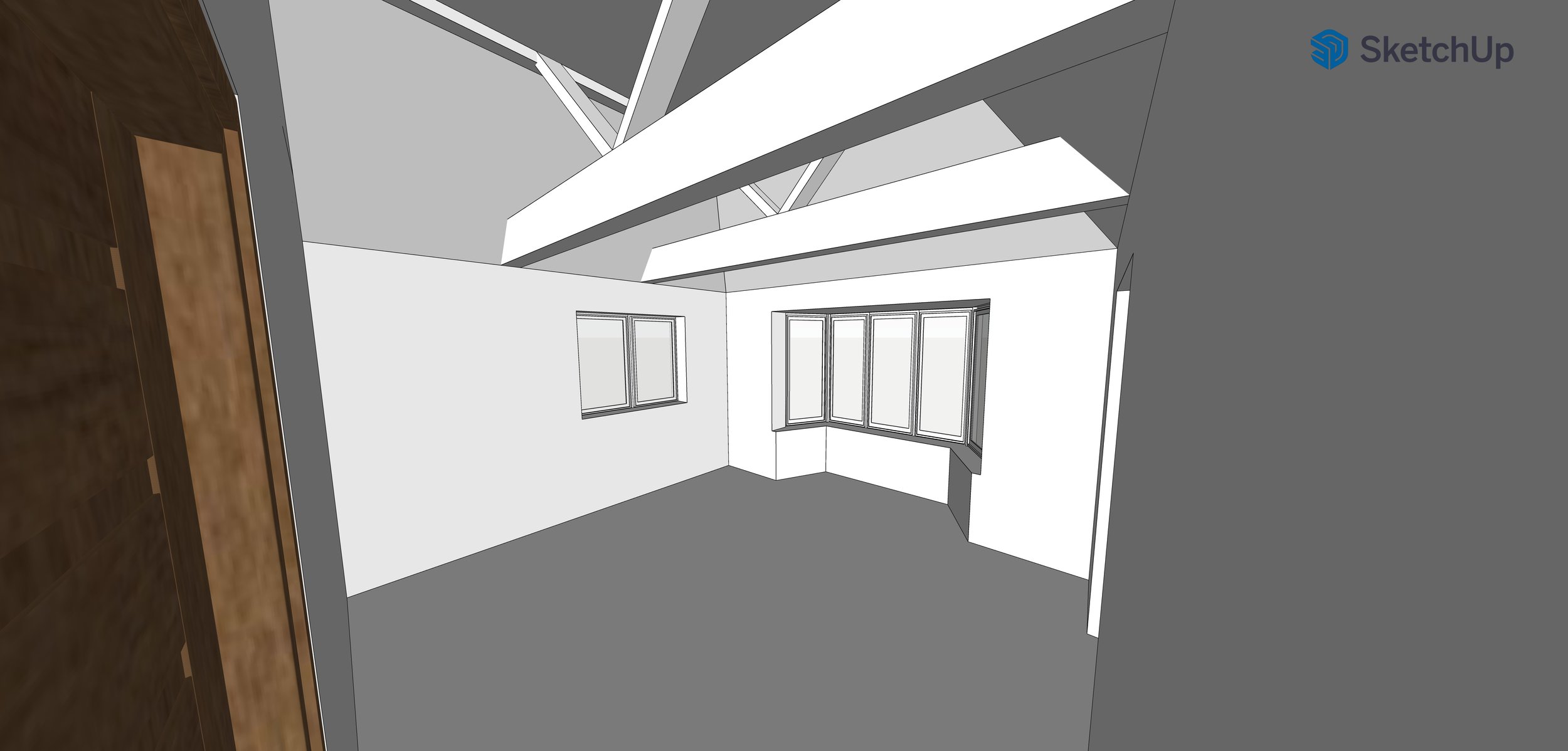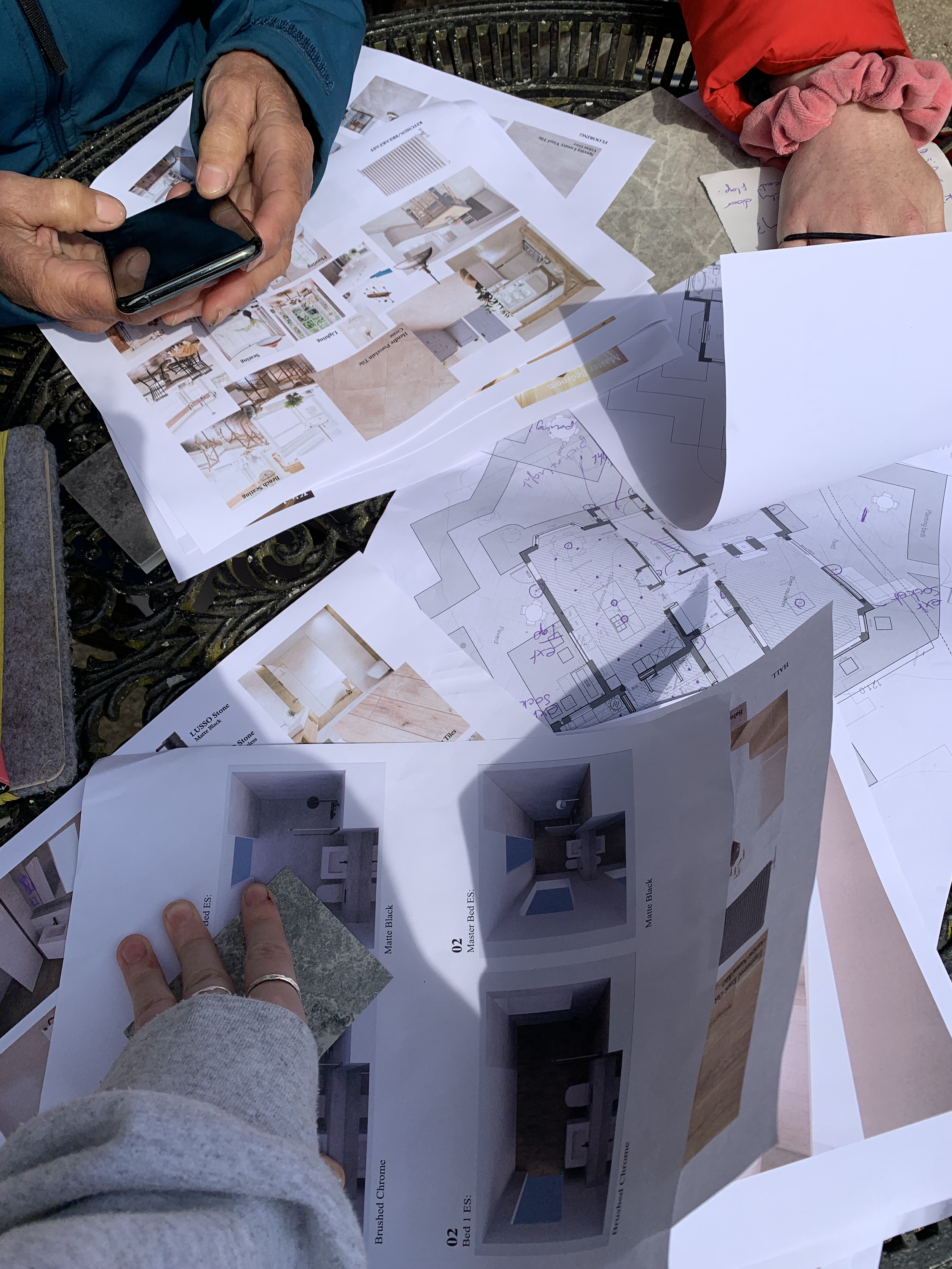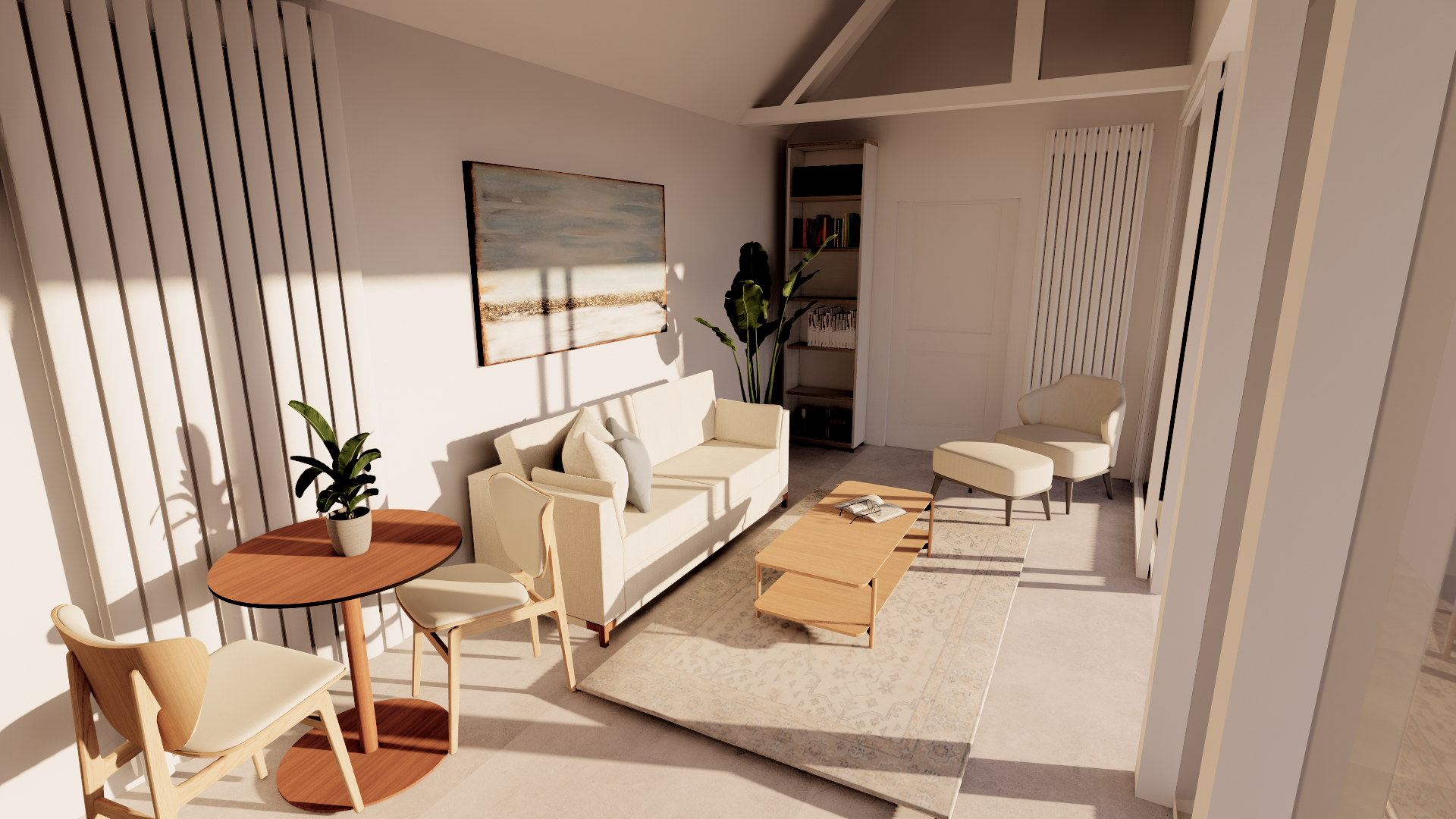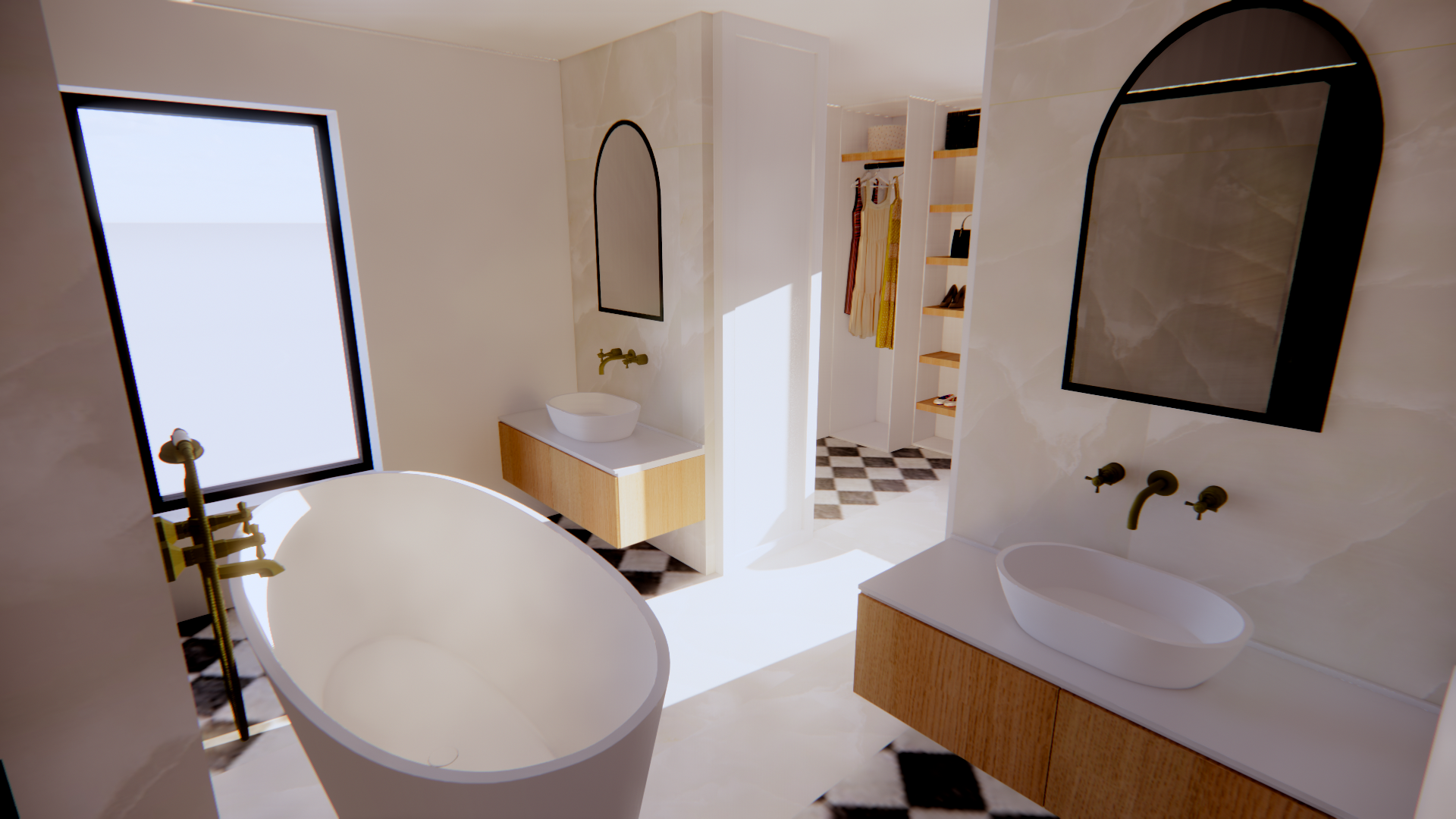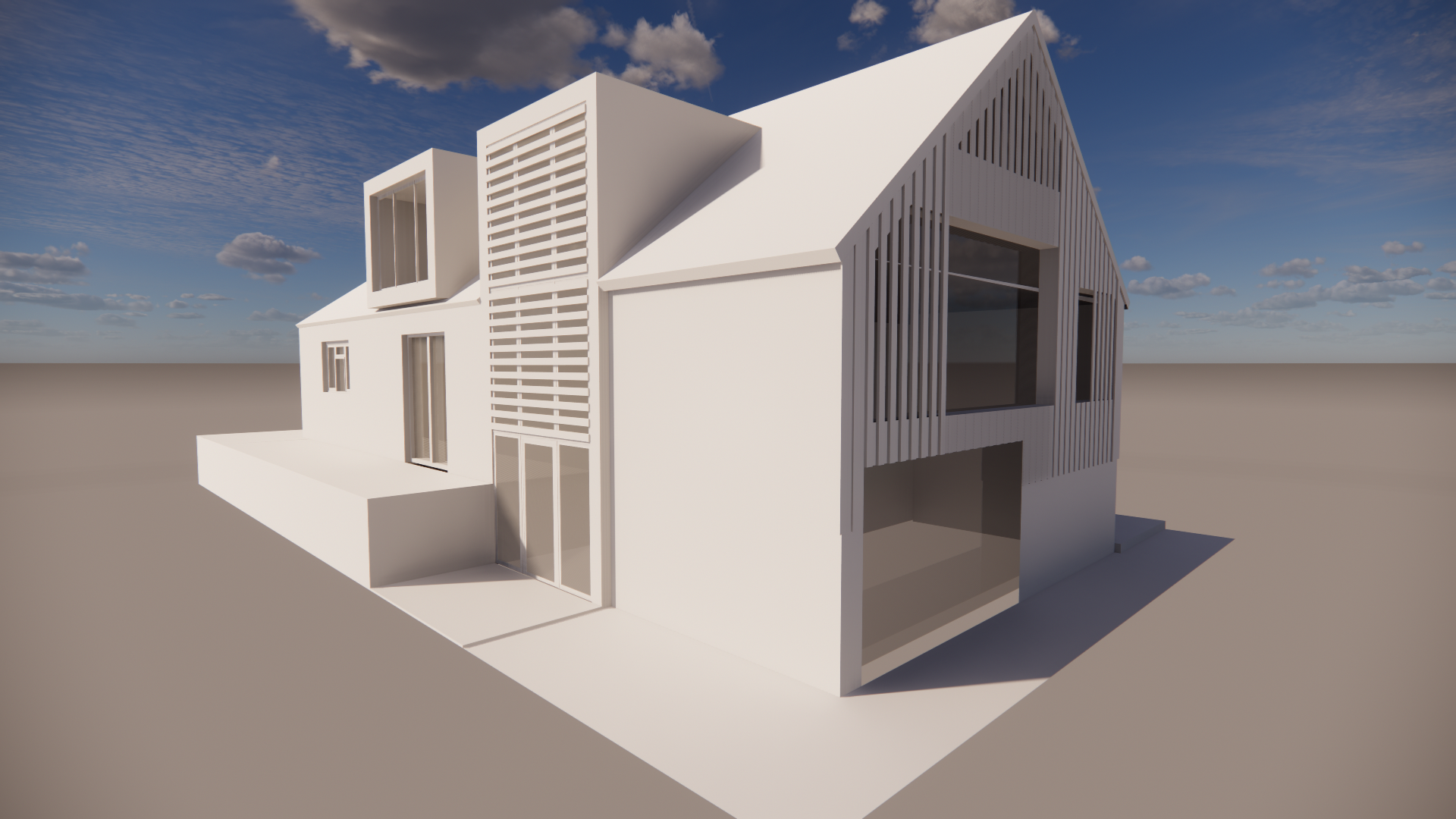Work Experience
For my work experience, I undertook a 7-week placement with an architecture firm named 'Artel31' - based in Chippenham, Wiltshire.
I am excited to gain valuable industry experience from the team, as well as broaden my knowledge and skills on the technical and creative aspects of architectural design.
Week 01
The experience working on this project was new and enlightening to me. I gained some scheduling skills, such as sanitary and interior doors schedule. As well as, expanding my SketchUp knowledge and using new softwares such as: Enscape.
Week 02
This week I continued to expand upon my SketchUp skills when building more a building to aid in better understanding the building. Ensuring that the models on VectorWorks cohere with the 3D model on SketchUp. I also had the opportunity to part in a client meeting that took included the kitchen designers and the architects and having to adapt certain aspects of this space for the client's need.
Week 03
I was able to experience a new phase within this project first hand this week. I visited the site for the first time this week, checking the dimensions of the structural openings and doors were all correct - then returning to the office and amending these dimensions on the VectorWorks model.
Week 04
This week differed a lot from the previous weeks, with a lot of client communication and feedback, as well as, going on-site again. I also put together more schedules this week, including for radiators and windows.
Week 05
This week was a slighting more design focused week - accomplishing internal renders of the client's garden room and kitchen/dining space. Creating high quality renders in preperation to show the client.
Week 06
I found this week one of the most enjoyable, with a lot of team interaction, including a group visit. I was also given a new and different project to create and design internal renders for - the spaces included the dressing room/ensuite space, ground floor utility and WC.
Week 07
This week was my final week of my work experience with Artel31. Where I was tasked in completing a lot of 3D renders and models on SKetchUp/Enscape for a variety of different projects. Including some more simple bathroom designs for one project, and one room for an entire building for another and for the final project, building an entire building for the team to be able to see the proposed design 3D form and to better understand it structurally.
Summary
Upon reflection what really made my time enjoyable at Artel31 was the people I shared it with. From the moment I joined, everyone in the office was incredibly welcoming and more than willing to aid in any queries and questions I had, enabling me to learn and gain as much as I could from this experience.
I feel working in an architectural practice had so many benefits to my career aspirations and developing in new transferable and technical skills needed for my final year of university and beyond. Thus making me very excited for my final year and my future career when applying these newly acquired skills and tool.
As of current I had the opportunity to go back to the team and work alongside them officially for a month before heading back to university - this experience has also solidified the possibility of doing another architectural-based education course after my current university course has finished.

